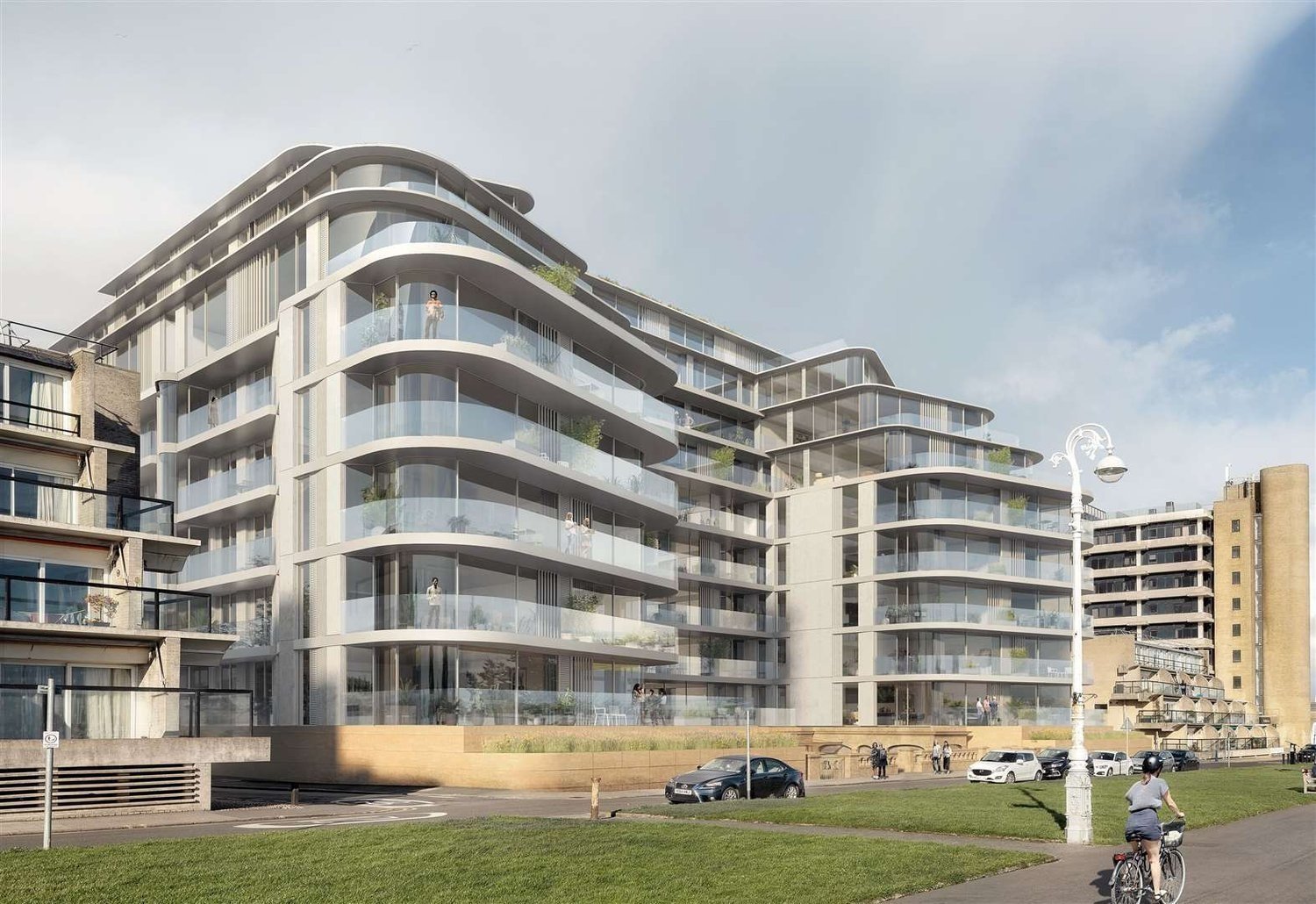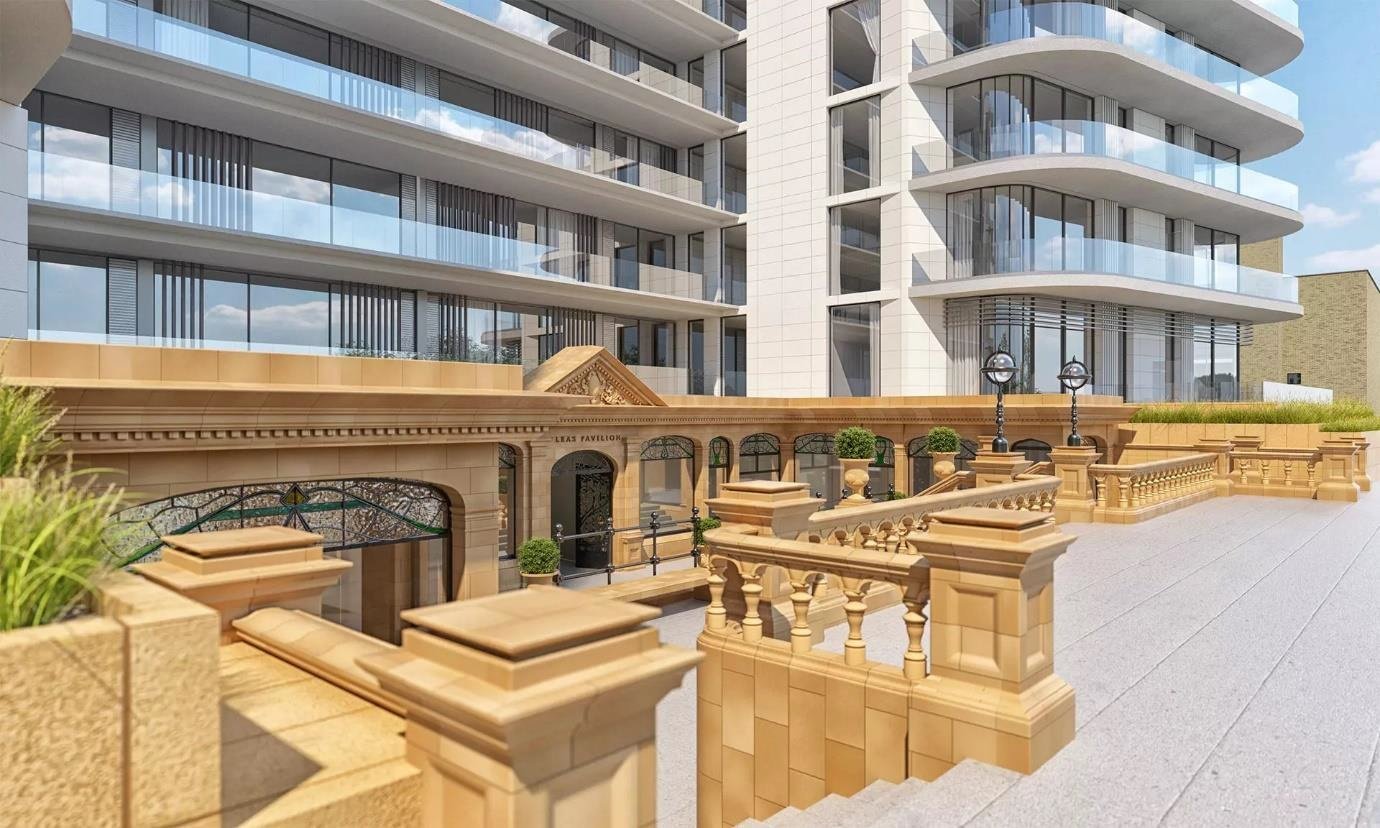Leas Pavillion
In the heart of the vibrant seaside town of Folkestone, a remarkable transformation is taking place. Ant Yapi UK, renowned as a premier high-end residential contractor, presents the Leas Pavilion Residences, a project that harmoniously fuses English heritage with contemporary architectural brilliance.
The Leas Pavilion Lounge, an architectural marvel dating back to 1902, stands as a Grade II listed Edwardian tea room. With its meticulously moulded ceilings, charming galleries, the grandeur of an imperial staircase, and a bespoke sprung dance floor, it has witnessed and celebrated the rich tapestry of Folkestone's culture, art, and leisure for over a century. This historical gem, once a hub for the community, is being lovingly restored to its pristine glory, ensuring its legacy endures for future generations.
Rising from this historical foundation is a state-of-the-art nine-storey edifice, housing 91 luxury sea view apartments. Designed with an artistic touch by the eminent Hollaway Architects, every apartment, from the floor level suites to the opulent penthouses, offers residents panoramic vistas of the sea. This blend of the old with the new provides a unique seaside dwelling experience, where the echoes of the past meet the comforts and luxuries of modern living.
For those who call Leas Pavilion Residences home, a host of luxury amenities await. Direct shoreline access, a choice between the historical Leas Lift or a scenic walkway, ensures the beach is always within reach. The privilege of using the refurbished Pavilion Lounge, comprehensive concierge services, a private gym for fitness enthusiasts, and eco-friendly underground parking equipped with electric charging stations, all contribute to an unparalleled living experience. Inside, the apartments brim with modern conveniences: smart home systems, advanced security features, underfloor heating, and kitchens adorned with the finest appliances. To further enhance personalization, residents can choose from two distinct design finishes, tailoring their space to resonate with their unique sense of style.
Folkestone itself, nestled on the southeast coast, is a treasure trove of experiences. From diverse culinary delights to a pulsating art scene, the town exudes an infectious energy. Its progressive ethos has not only retained its long-standing residents but has also beckoned those from the bustling cityscapes, seeking solace, culture, and inspiration.
With its prime location, the Leas Pavilion Residences also boasts impressive connectivity. Whether by road, with direct routes to London, by rail via the two main stations connecting to London St Pancras International, or even by air through nearby airports, accessibility is a given.
In essence, the Leas Pavilion Residences is not just an architectural project; it's an experience, a journey through time, and an opportunity to be a part of a legacy while enjoying the pinnacle of modern living.
Client:
Gustavia
Project Location:
Folkestone / United Kingdom
Project Type:
Residential
Building Area:
133,715 sqft
To learn more about the project:
>>> www.leas-pavilion.co.uk



