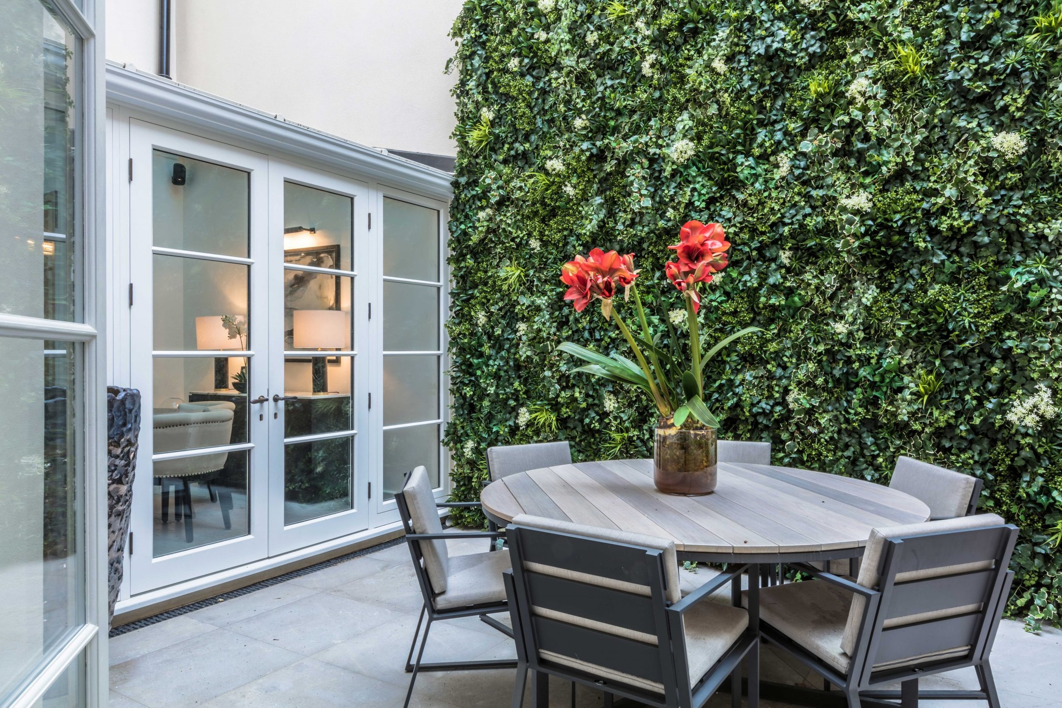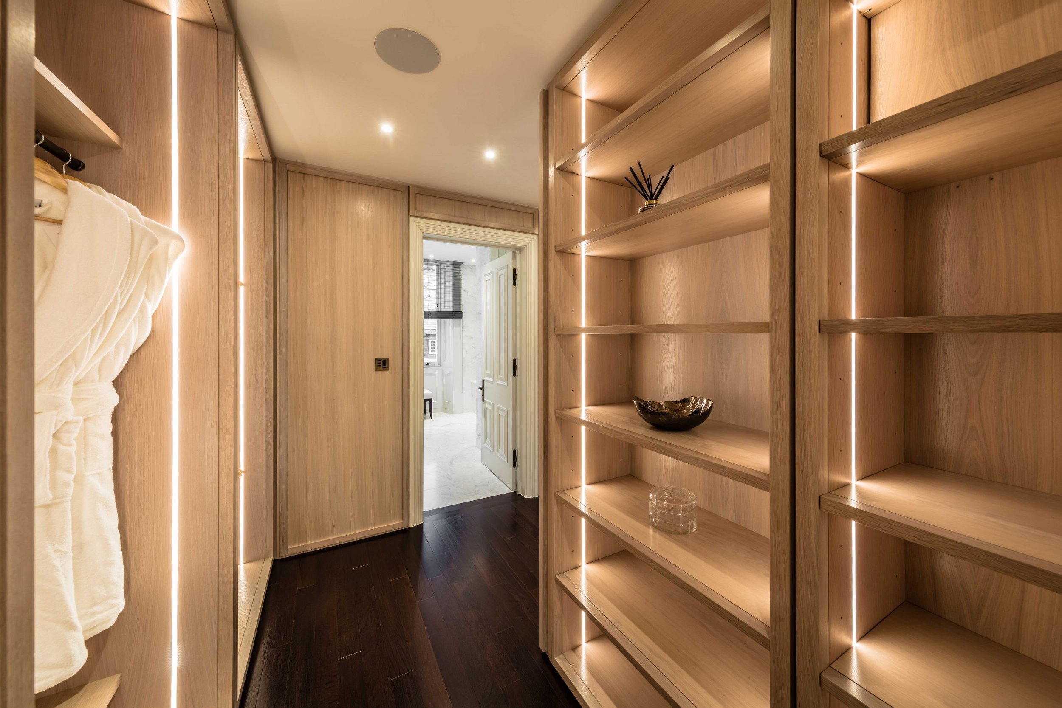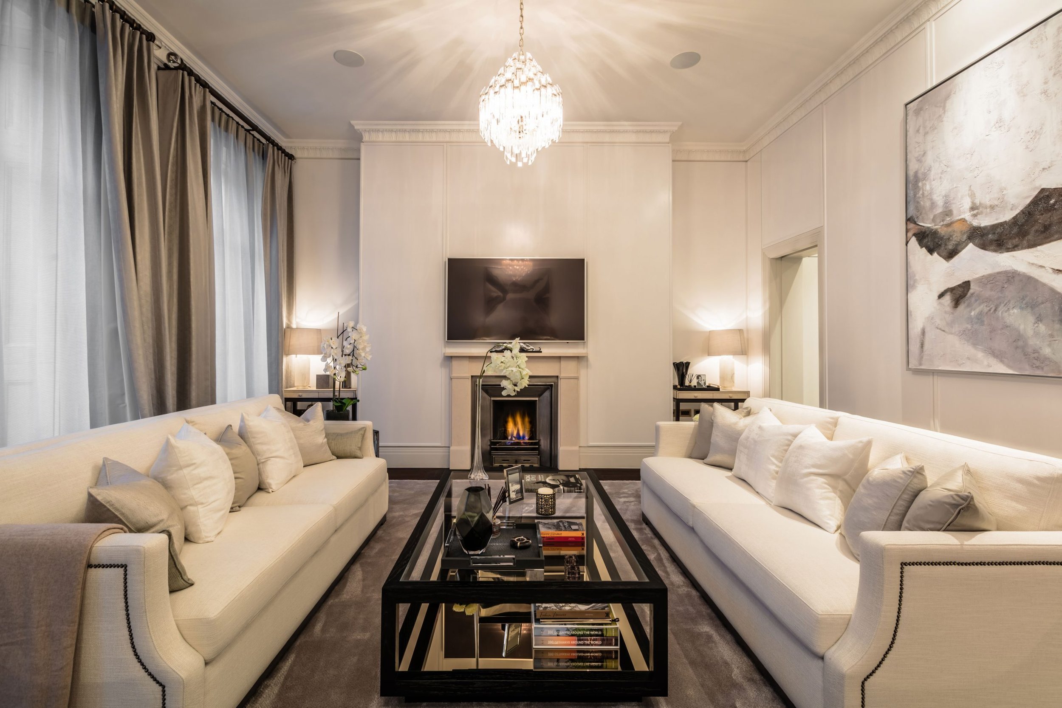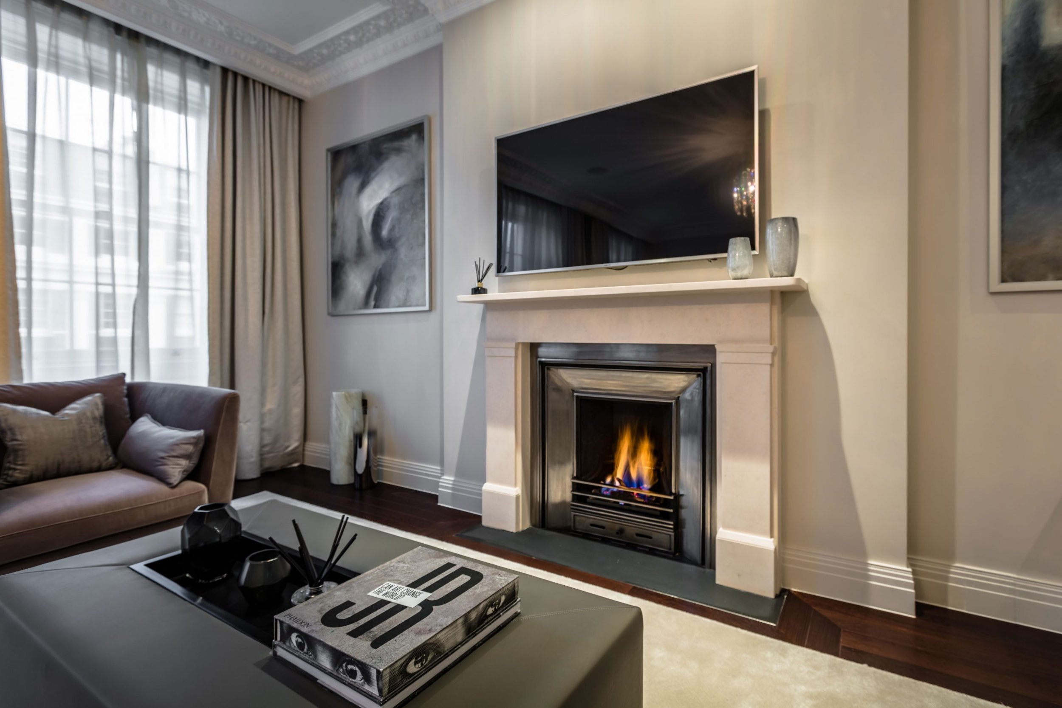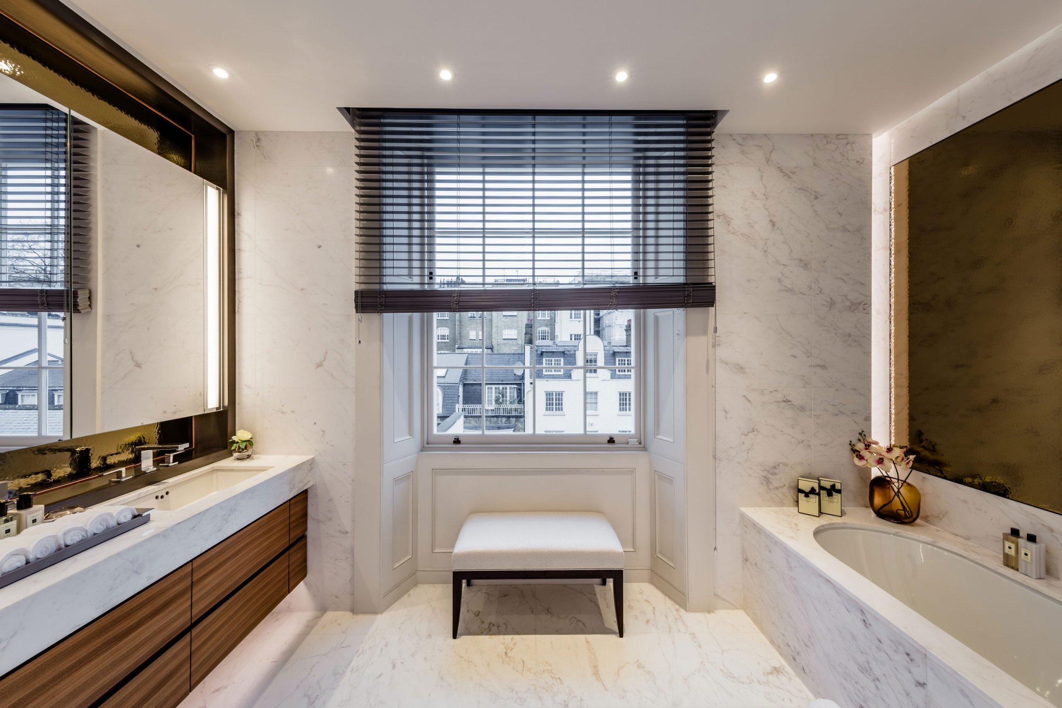13 Eaton Place
The 13 Eaton Place project included the demolition of a mews whilst retaining the façade, the construction of a basement to join the mews under the town house, structural alterations and the construction of a lift shaft through the five levels of the town house. The envelope and windows were renovated in keeping with the heritage and planning requirements and the full rebuilding of the mews, restoration, new constructions and fitting out to create high end dwellings as befits our work as a high end residential contractor and a top 100 construction company.
BBay (Eaton Place) Ltd are the Client for this project for the property that is managed within the constraints of being on the Grosvenor Estate.
The 13 Eaton Place project is relatively small but has great relevance for Harcourt House; Ant Yapi as principal contractor constructed a basement under an existing property, had restored historic and protected features, replaced the roof and fit out the building to provide high end residential accommodation.
Client:
Wainbridge
Project Location:
London / United Kingdom
Project Type:
Residential
Building Area:
8500 sqft
