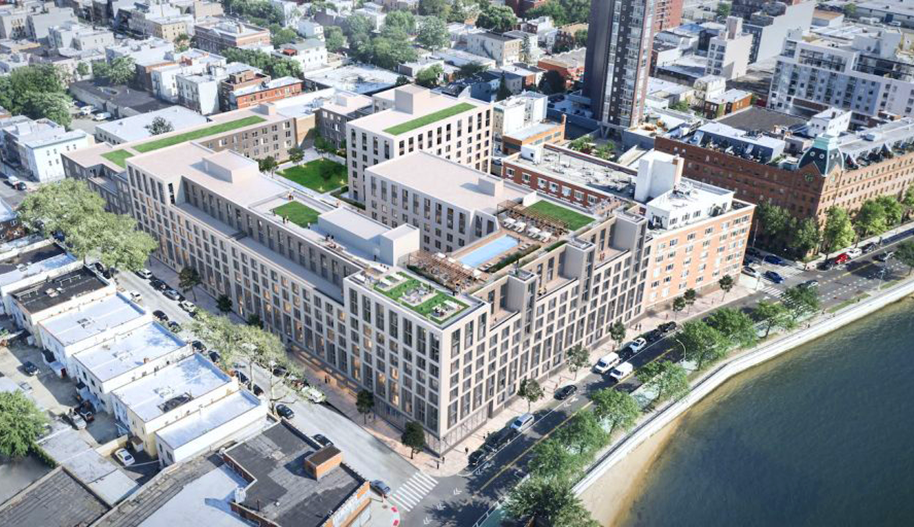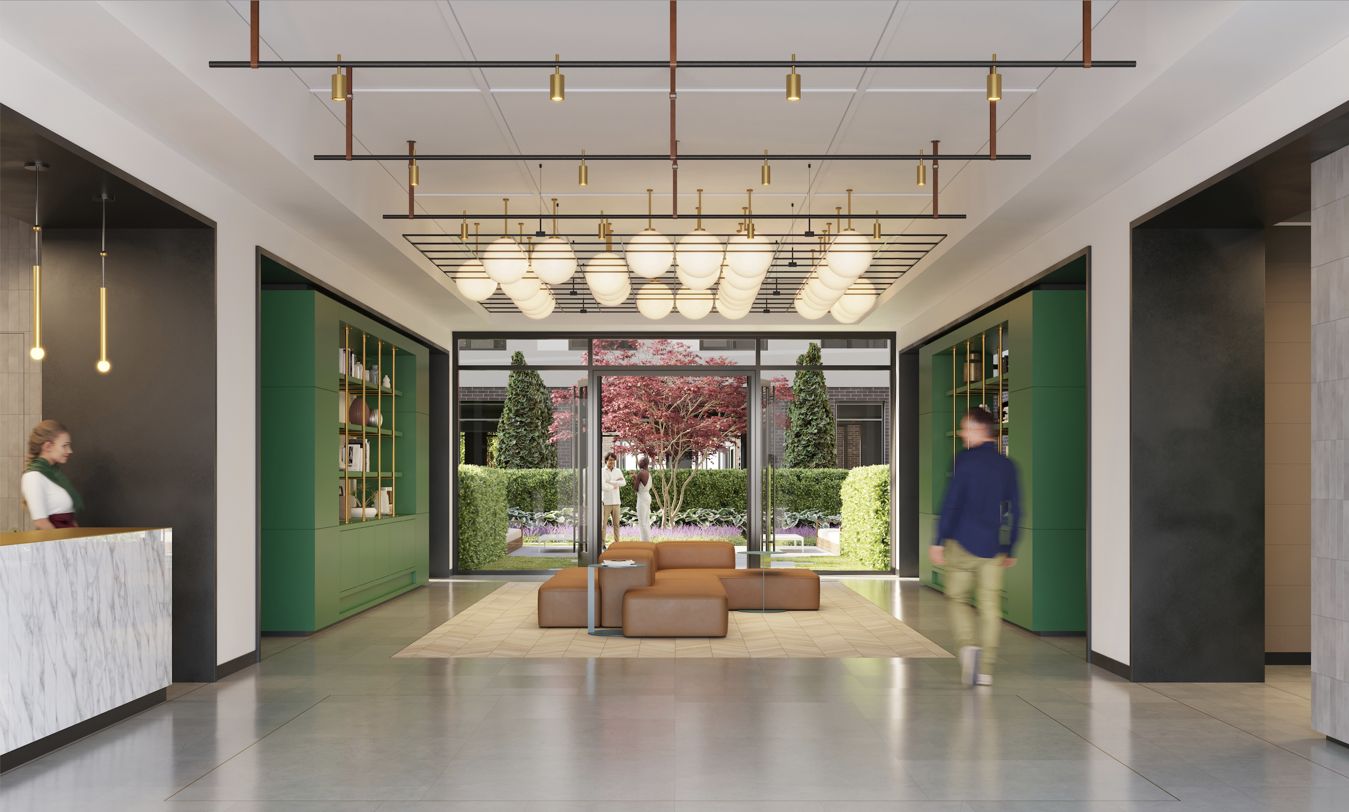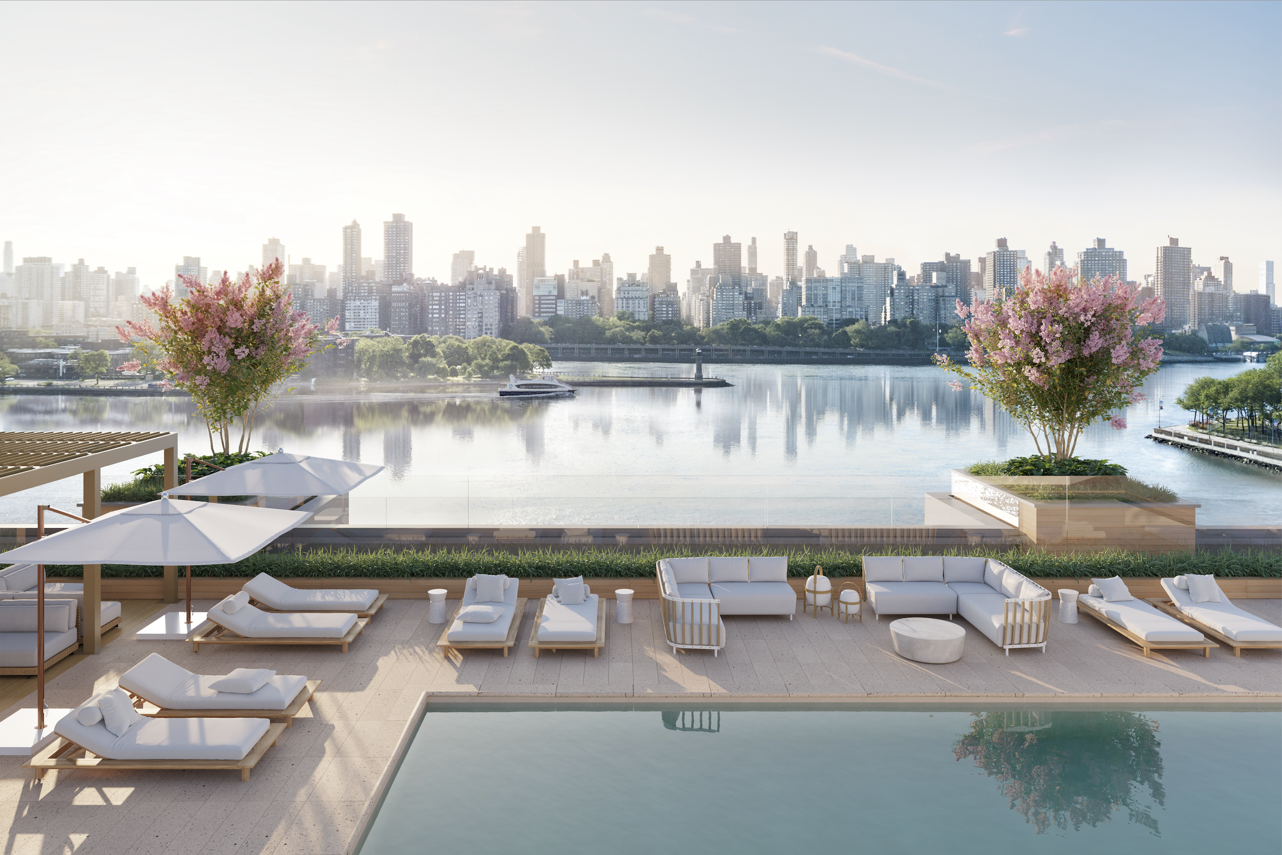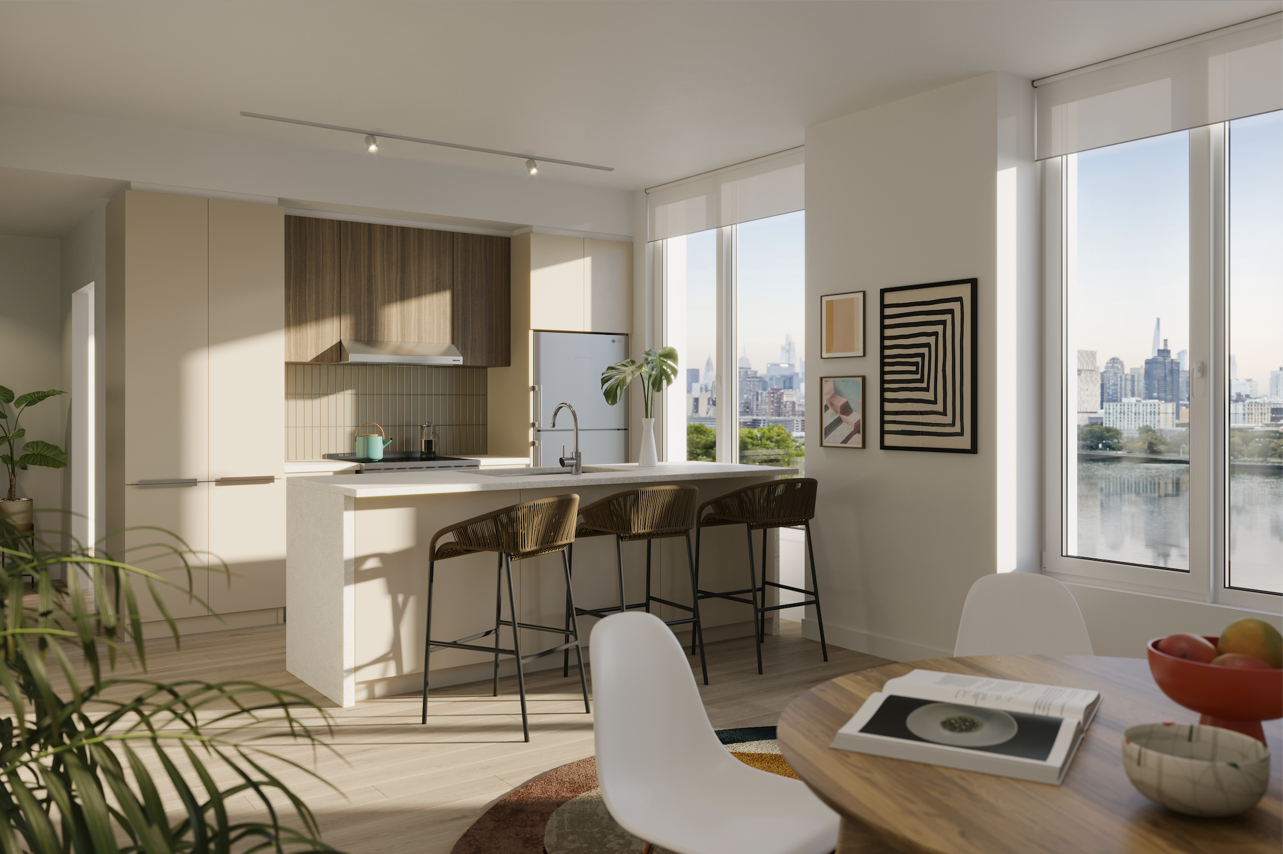Astoria West
Astoria West is a three-building residential development along the 2.5 acres of Queens waterfront with magnificent views of Manhattan. Spanning over 522 square feet across three structures, the complex includes 534 rental residences.
This major residential development will include studios, one- and two-bedroom units including a rooftop pool and lounge, a landscaped private interior courtyard and gardens, indoor- and outdoor co-working lounges, a fitness center, and a game room. Set in the heart of Astoria’s creative arts district, the residential development is ideally situated near Socrates Sculpture Park, The Noguchi Museum, and the Welling Court Mural Project.
Investor:
Pioneer Group
Developer:
Cape Advisors
NY Architect:
Fogarty Finger Architecture
Gross area:
509,994.076 sq feet
Building size:
Mid-rise building, 7 stories
Construction cost:
$155,000,000





